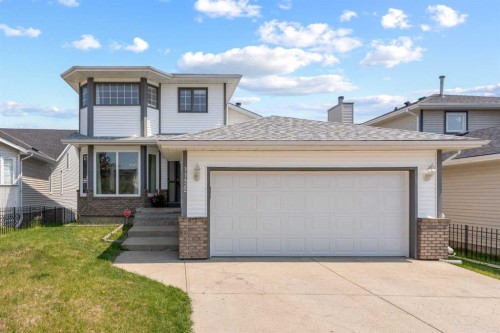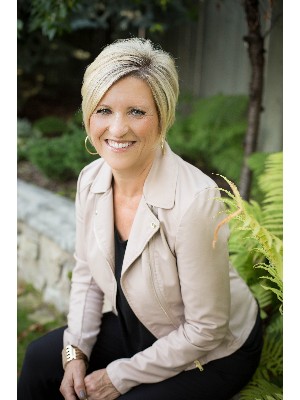



Maricel McDonald




Maricel McDonald

Phone: 403.934.5533
Fax:
403.776.6676
Mobile: 403.361.0390

125
2
AVENUE
Strathmore,
AB
T1P 1K1
| Lot Size: | 4843 Square Feet |
| No. of Parking Spaces: | 4 |
| Floor Space (approx): | 1521.30 Square Feet |
| Built in: | 1991 |
| Bedrooms: | 3+1 |
| Bathrooms (Total): | 3+1 |
| Zoning: | R-G |
| Architectural Style: | 2 Storey |
| Construction Materials: | Concrete , Wood Frame |
| Cooling: | Central Air |
| Exterior Features: | None |
| Fireplace Features: | Wood Burning |
| Flooring: | Carpet , Laminate , Tile |
| Foundation Details: | Poured Concrete |
| Heating: | Forced Air |
| Interior Features: | [] , Separate Entrance , Tankless Hot Water |
| Levels: | Two |
| Parking Features: | Double Garage Attached , Driveway |
| Roof: | Asphalt Shingle |