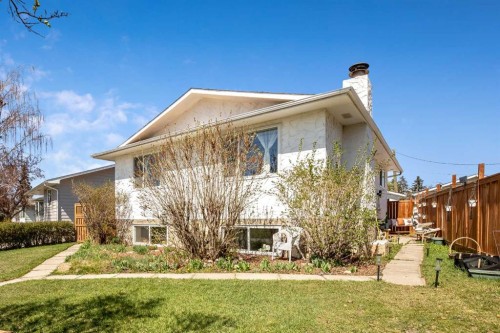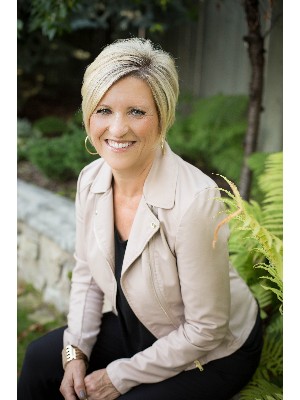



Tavin Todd, Associate




Tavin Todd, Associate

Phone: 403.934.5533
Fax:
403.776.6676
Mobile: 403.361.0390

125
2
AVENUE
Strathmore,
AB
T1P 1K1
| Lot Size: | 4994 Square Feet |
| No. of Parking Spaces: | 2 |
| Floor Space (approx): | 1026.00 Square Feet |
| Built in: | 1973 |
| Bedrooms: | 2+2 |
| Bathrooms (Total): | 3+0 |
| Zoning: | R-C1 |
| Architectural Style: | Bi-Level |
| Construction Materials: | Stucco , Wood Frame |
| Cooling: | None |
| Exterior Features: | Balcony , Private Entrance , Private Yard |
| Fireplace Features: | Wood Burning |
| Flooring: | Laminate , Tile , Vinyl |
| Foundation Details: | Poured Concrete |
| Heating: | Forced Air , Natural Gas |
| Interior Features: | Kitchen Island , [] , Separate Entrance , [] |
| Levels: | Bi-Level |
| Parking Features: | Double Garage Detached |
| Roof: | Asphalt Shingle |